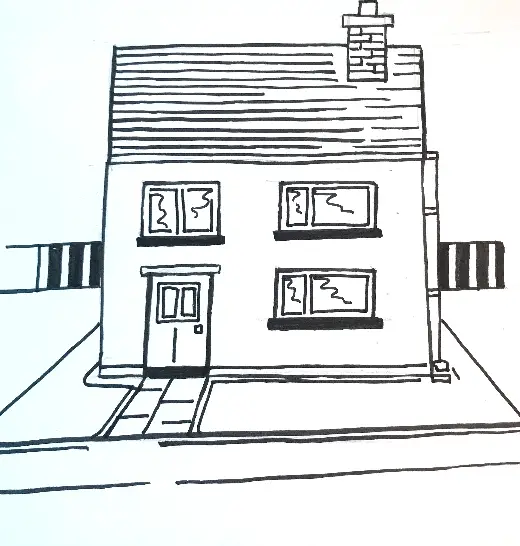How Do You Draw a Simple House?
The drawing of buildings and houses from a simple front view is a subject that many artists enjoy drawing and experimenting with.
You can choose to research and refer to many varieties and styles of houses and architecture when developing your ideas.
In this post, I will describe how to draw a house step by step, focusing on the main aspects of drawing and adding detail.
Draw a House Drawing Step by Step
The most straightforward approach a beginner can take on how to draw a house is to draw the basic front view.
Think about the variety of styles of architecture you wish to draw, from a Georgian townhouse to a modern suburban terraced house. There are many varieties you can draw inspiration from.
How do you Begin Draw House Easy
To begin drawing, you will need a photographic reference or an actual house in front of you to draw on location.
Additionally, a reference can be obtained through taking photographs of houses or looking on the internet for ideas.
This is the best approach, as drawing purely from imagination will leave your drawing looking a little flat.
Once you have an image to draw from, you can begin drawing the basic underlying shapes and proportions.
How to Draw Basic Shapes and a Houses Proportions
Drawing the front view will create and flat view which excludes the use of perspective and the illusion of depth and space.
The simplest way to approach drawing any subject is to reduce the shapes and proportions of a subject down to its basic shapes.
The primary forms of the structure I am attempting to draw are a basic rectangle and flat square.
How do you Draw a House Step by Step?
The following step will provide a simple Guide on how to progress with your drawing.
Draw Basic Shape and Form
Most houses are rectangular or square in shape, and to begin the drawing, you will need to draw the basic outline. Begin by drawing the basic outline of your house.
Sub-Divide the Rectangle
Next, through drawing, you will need to establish the various levels of the house’s structure ( roof, first, and ground floor).
Simply draw a faint line. This will enable you to split the basic outline shape of the house into three distinct levels.
Check the Proportions of the Shapes

Before you progress, it is a good idea to check the proportions of the initial shapes you have drawn.
For example, you may need to check the top of the roof’s structure. This is important as the roof may need a larger area than the ground or first floor.
Draw the Roof of a House

To progress to the next stage of adding details to your drawing, you will need to add details to the house’s roof.
To draw tiles, draw parallel lines. Once you have completed drawing these lines, faintly begin to divide the lines into sections. This will give the impression of roof tiles.
Drawing Windows of a House

Once the roof and its details have been drawn, you can progress to drawing the basic outline of the individual windows.
Bear in mind that the size and proportions of the shapes will vary. For example, a bottom bay window is usually longer and more extensive than a bedroom window. Plus a spare bedroom window will be smaller than the main bedroom. See examples:
Draw Frames and Glass
In order to add more detail to the window, it is a good idea to draw window frames and glass.
To do this it is a simple process of drawing a double line either on the inside or the outside of the initial shapes that have been drawn to represent the windows.
To draw the glass windows’ reflective surface, simply draw a light swingle line to the windows.
Draw the Doors of a House

The central doorway of your home will be drawn as a larger rectangular shape. Draw this lightly and faintly, and consider the style of the door you want to create.
Add Details to the Doors
This rectangle can be subdivided into smaller shapes to give the doorway a more authentic appearance.
Draw a Pathway, Chimney, and Garage

How do you draw a small modern house? If all of the main features of your drawing are in place, you can progress on drawing additional optional aspects of your house.
Consider the following additions. One easy and simple addition to your drawing is a chimley. This can be drawn as a simple rectangle shape on the roof.
Another primary feature that can be drawn to create a sense of linear perspective is drawing a simple pathway.
Applying the laws of fundamental perspective and foreshortening can be drawn from a superficial angle. Giving the drawing an exterior sense of space.
How do You Draw a 3d House Inside?
The simplest method to approach the interior view of a house is using the basic rules of the one-point perspective.
To the beginner, the principles of perspective can be difficult to learn and master. The simplest approach is to implement the rules of on-point perspective. Follow this simple guide to drawing from one point perspective.

